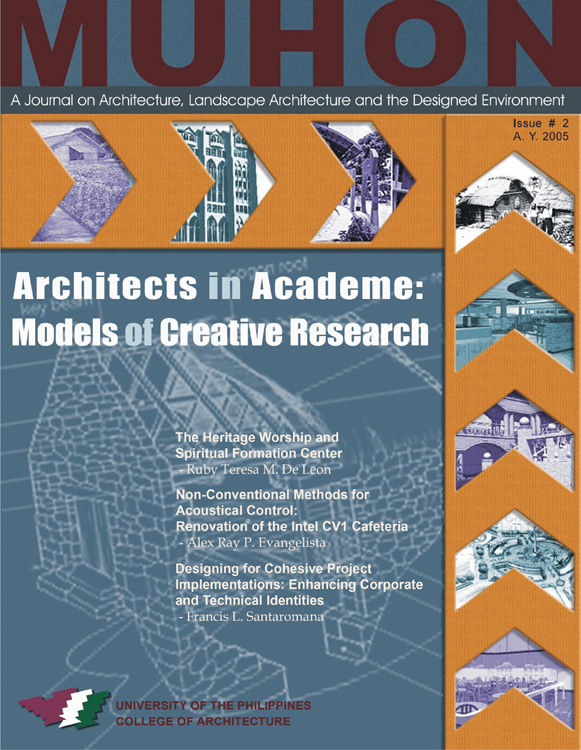Big Dreams, Small Site: Master Planning for Expansion on Small Sites
Abstract
The explosive development of new technologies in diagnostic and treatment services and the demand for the use of these technologies by doctors and patients alike, are two strong factors that have catalyzed the ongoing expansion and renovation activities among the bigger, private hospitals in thePhilippines. People in respective communities and localities have demanded that their hospitals provide state-of-the-art facilities so that they need not leave their homes to avail of these services in far-away Metro Manila where they are provided by the more modern hospitals of the country.
An example of such a hospital is a private, general, and tertiary hospital in the mid-west region of the Philippines. It was founded in 1954 and has grown continuously and progressively from an 8-bed clinic to the 300-bed hospital that it is now. The community around it has transformed from a quiet residential neighborhood to a bustling residential-commercial area. This worked well for the hospital in terms of clientele, but the urban community has hemmed in the hospital in its site and has made physical expansion and development a difficult endeavor.
The hospital administration undertook a consultative exercise among its key medical and administrative personnel and consolidated a Wish List based on the staff’s and patients’ needs and requirements perceived from day to day operations. As expected, the Wish List represented the “dream” of everyone, big dreams that are difficult to accommodate within the site of the hospital.
This paper presentation will use this hospital as a model in presenting a process by which “big dreams” may be accommodated within a “small site”.
The copyright for the published work belongs to UPCA and its selected publisher. The contributor is free to publish a modified version of the same article in other publications.
The contributor guarantees that :
- the article does not infringe on the copyright or any proprietary right of any other person
- the article contains no libelous or other unlawful matter
- the article makes no improper invasion of the privacy of any other person.





