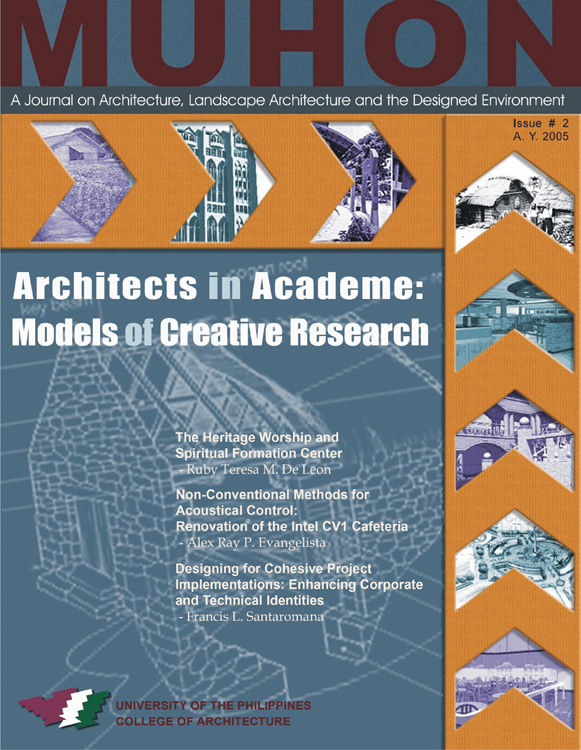“Agay-Ayos”: Designing Public Parks as Transitory Evacuation Centers
Abstract
The Philippines is considered to be one of the countries along the Pacific Belt of Fire, wherein geographically, it is within an active zone of volcano eruptions and earthquake movements. As an archipelago surrounded by large bodies of water it has frequent visits from typhoons, sometimes leading to floods. The archipelagic country of the Philippines being geographically located along the line of natural disturbances would have to face a lot of challenges to keep its people safe and protected.
Evacuation is the primary action-solution of the government in the safety and protection of its people whenever disaster strikes. The evacuees move their families, carry minimal personal belongings and animals with them, and lead themselves to public facilities, such as local elementary and high school facilities to stand as temporary evacuation centers. Sleeping with other families, they are crowded into a small four-walled classroom. Personal care is limited to a bathroom with minimal water supply and unsanitary amenities.
Analyzing and understanding the need for relocation of the evacuees during calamities, the landscape designers have found out that the schools are not built for such purpose; the facilities are understandably insufficient for personal usage hence, leading to an unhealthy unprotected living. There is need for an environment of a secured and sanitized setting that can transitorily house them until it is safe to move back to their homes.
Thus, the landscape designers envision a public park that would temporarily house the evacuees in the occurrence of various unpredictable disturbances. The public park is open; several spaces are allocated, designed in functional and visually pleasing landscape. Complete with required facilities that include central refuge, storage, water supply, toilet, emergency lighting, and emergency path, the output is a web of evacuation center-designed public parks—one main central station acting as temporary operation camp and four sub-stations acting as emergency refuge camps. The open spaces are utilized during seismic hazards as vertical structures are avoided during this calamity. As for shelter during the typhoon and storm surges, covered facilities are designed and temporary tents are put up within the site. After the evacuation, the public park returns to its primary function of ecological, social, educational and cultural space for recreation.
The main objective of this thesis is to design a network of parks composed of the Community Park and subservient barangay parks that become efficient transitory evacuation centers whenever a calamity would strike the vicinity. The landscape designer is working with the concept, the Circulatory System. It is composed of the heart, veins, arteries, and blood vessels concerned with the circulation of the blood. “Fluidity” is one of the working concepts of the design. With this, the design emphasizes flexibility of function. “Connectivity” is another. Circulation is a major factor to be considered. From the central municipal park, which would be the main site, the sub-evacuation sites are linked to it by its route system. Roads connecting the evacuation centers with each other serve as framework for good and information distribution. The red color stimulates alertness, fast-paced movement and active responses. More significantly, it encourages Filipino values of compassion, concern, kindness, sympathy, warmth, understanding and humanity. From there emerged the Ilocano term, “agay-ayos,” meaning flowing of the blood or “nananalaytay sa dugo.”
The copyright for the published work belongs to UPCA and its selected publisher. The contributor is free to publish a modified version of the same article in other publications.
The contributor guarantees that :
- the article does not infringe on the copyright or any proprietary right of any other person
- the article contains no libelous or other unlawful matter
- the article makes no improper invasion of the privacy of any other person.





